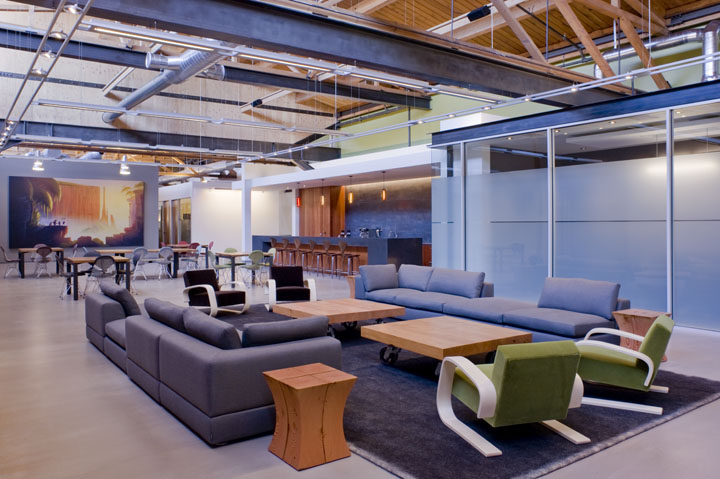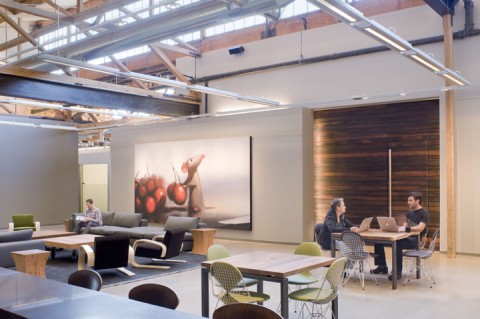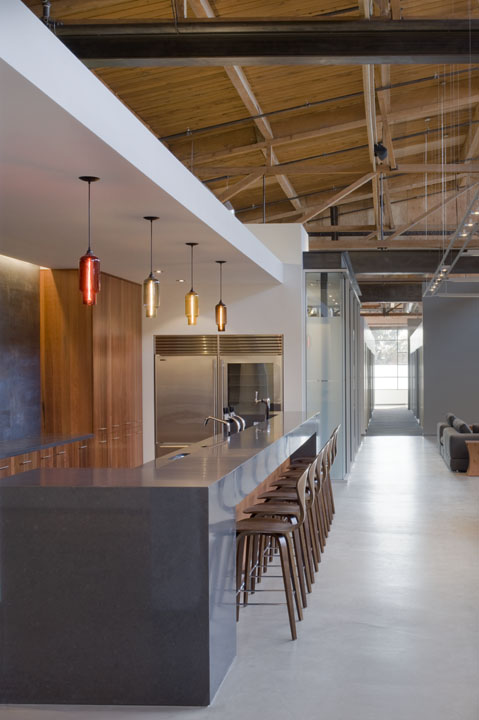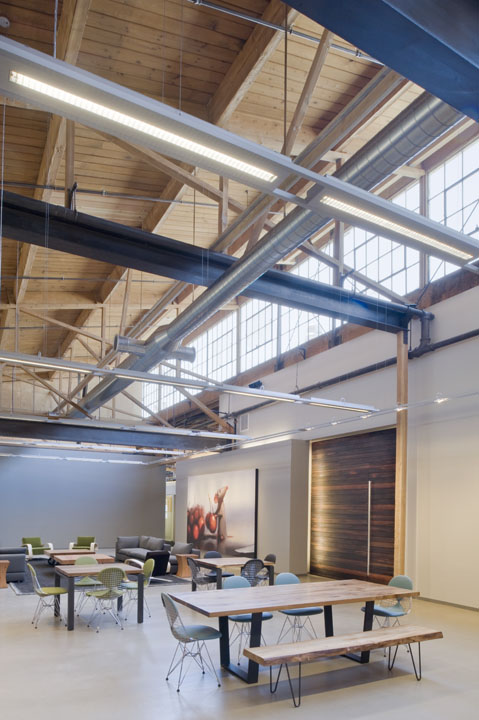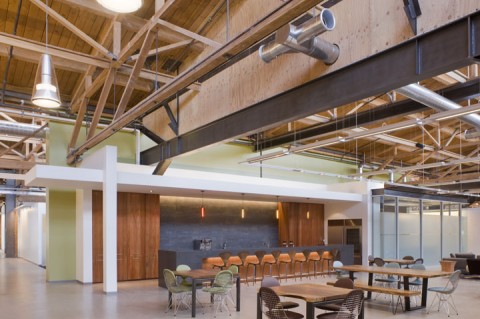Pixar “West Village”
The PIXAR “West Village” project consists of a 29,000 square foot renovation of the existing West Village Building on Pixar’s campus in Emeryville, California. The project scope includes interiors improvements including office areas, a screening room, a render farm annex, a fitness center, rest rooms as well as seismic retrofit of a portion of the base building.

