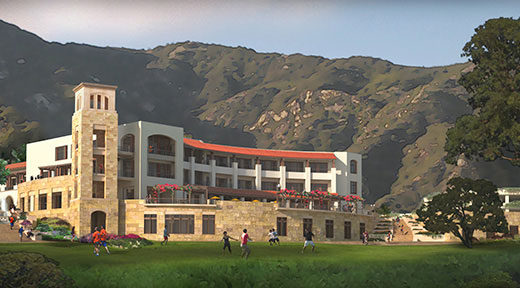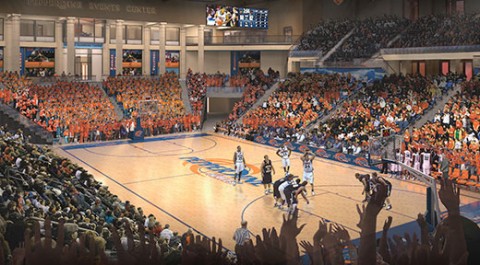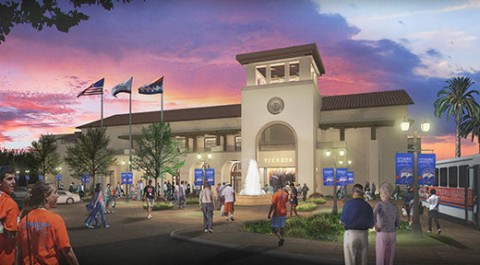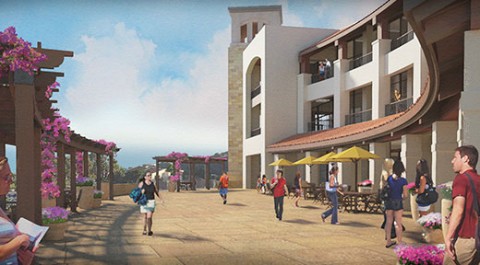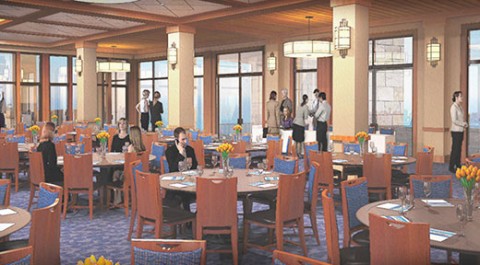Pepperdine Events Center
The Pepperdine University Events Center project is a multi-purpose facility located on the University’s main campus in Malibu, California. The new building is programmed to house events, performances and student athletics, including graduations, conferences, lectures, concerts, NCAA athletics competitions and other university functions. The design includes an 18,500 square foot event floor, seating for 5,000 spectators, offices, a practice gym, a strength and conditioning center, hospitality space, class rooms and an 830-stall parking structure. The project is governed by a Conditional Use Permit with the County of Los Angeles and a Coastal Commission permit. Aurora was engaged during the master planning phase to assist the university with initial project set-up and team assembly.

