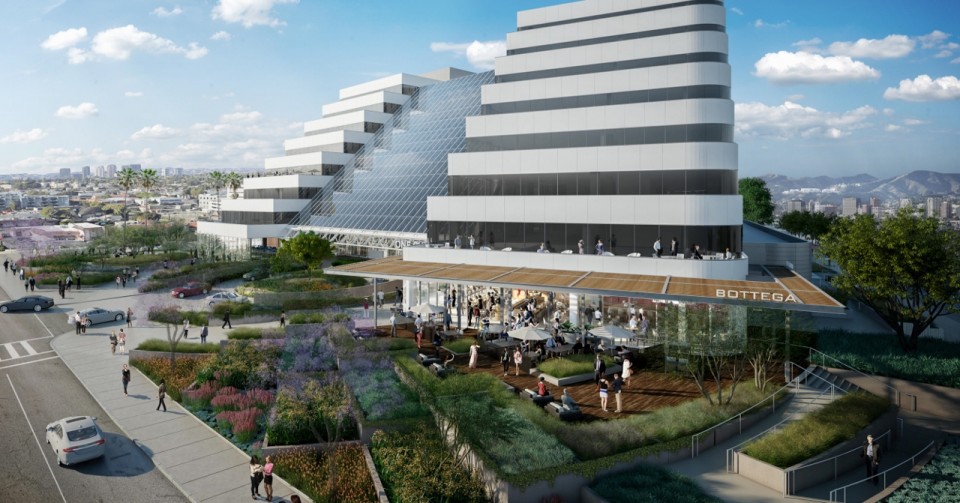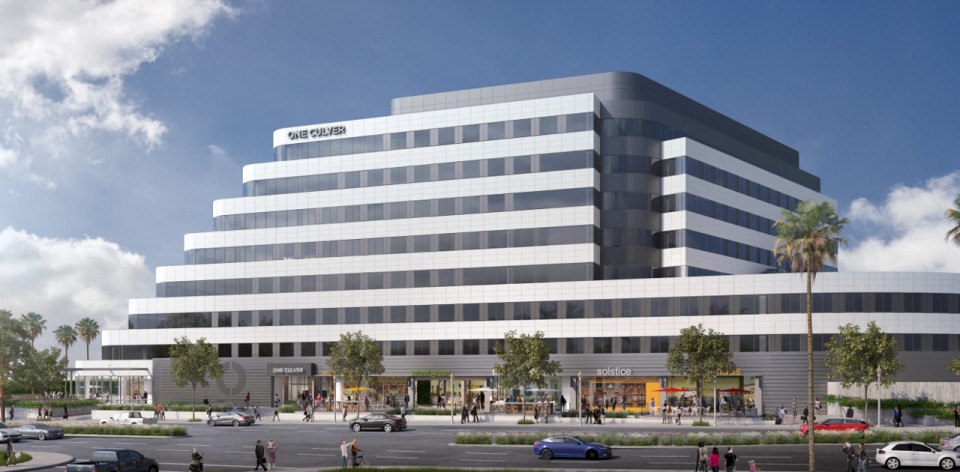One Culver
The One Culver project comprises the renovation of an existing eight-story office building located in Culver City, California. The project will re-position the existing property as an updated single- or multi-tenant, Class-A, shell/core office property, including 310,000 square feet of “creative” office space, 26,000 square feet of retail space, a 10,000 square foot atrium, an 1,165-stall, below-grade parking structure and 1.8 acres of site development. The renovation program includes improvements to the exterior skin and balconies, entry and atrium upgrades, new retail and health club tenant shell spaces at the ground level, new office tenant shell spaces at the ground floor and upper levels, parking ramp modifications, hardscape and landscape improvements, provisions for a new corner retail pavilion, utility, code and structural upgrades and city sidewalk replacements.


