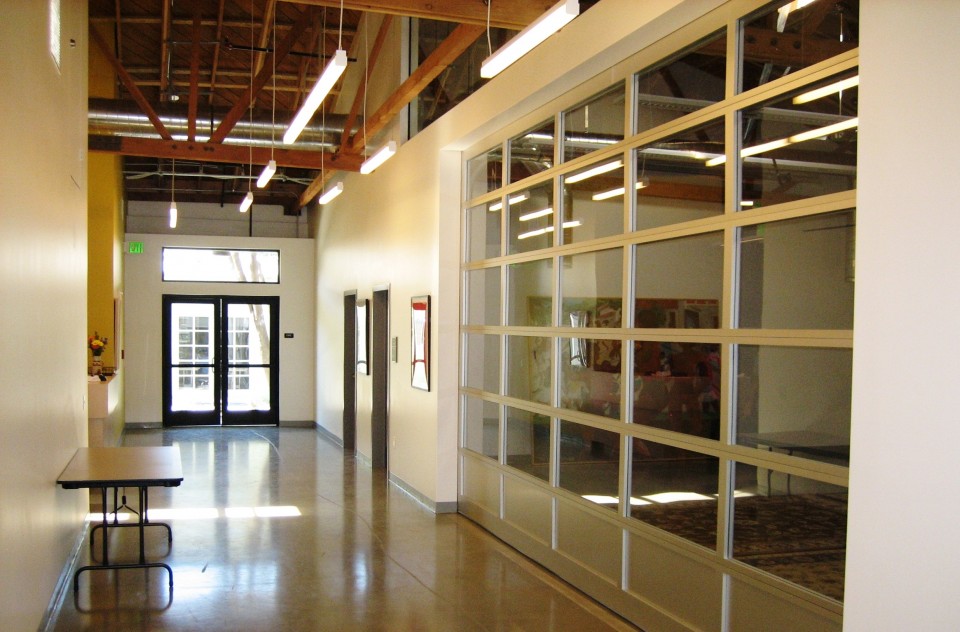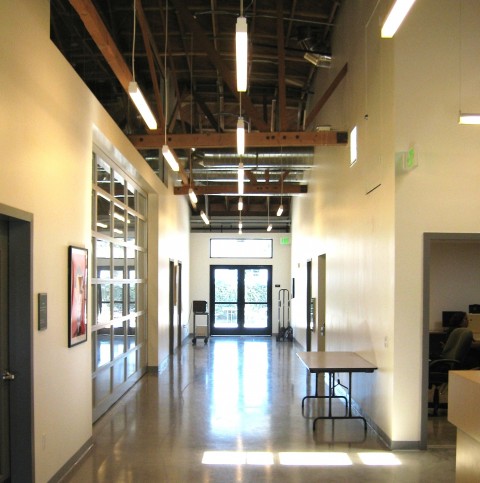New Roads Middle School
The New Roads Middle School project includes 9,600 square feet of interiors, new fire suppression systems, exterior façade modifications, structural upgrades and site work within an existing one-story concrete masonry building adjacent to the existing New Roads High School. The project consists of classrooms, administrative offices, support space, restrooms, parking and landscape improvements.



