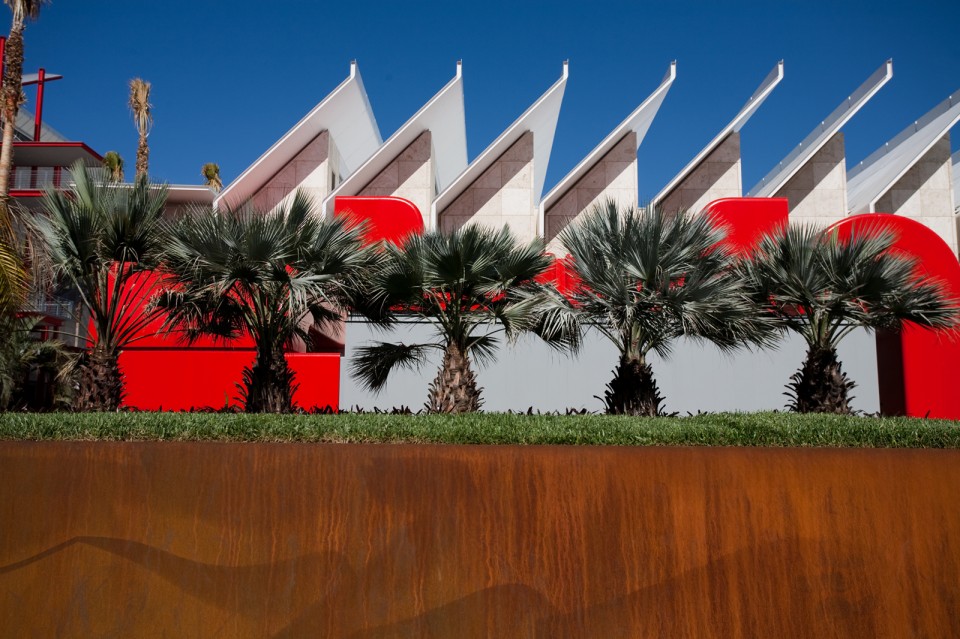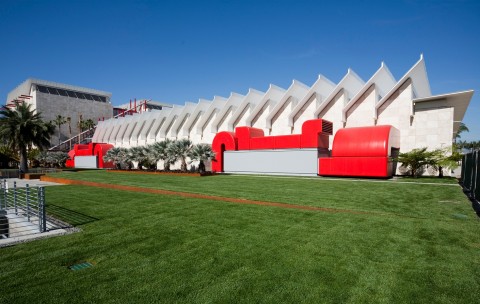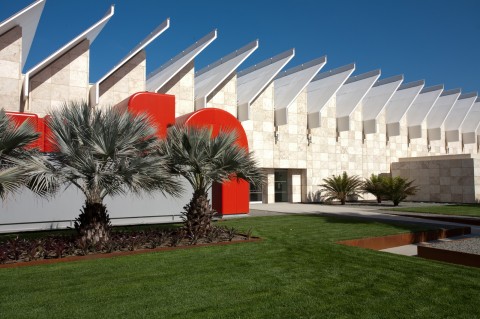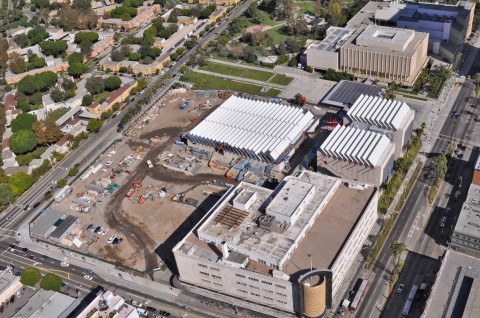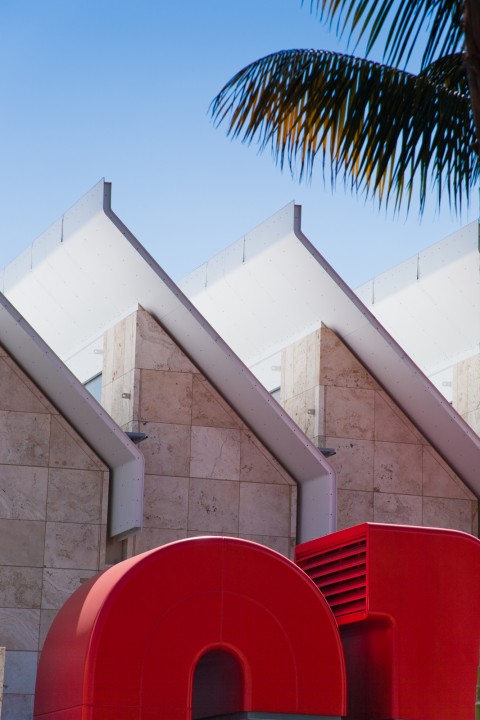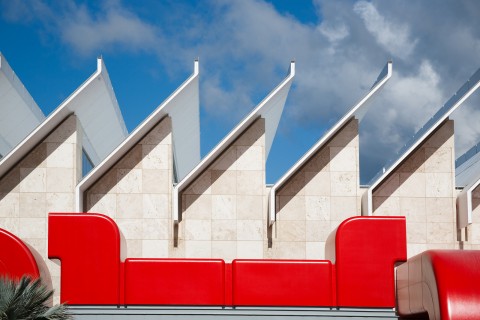LACMA Transformation Phase 2
Phase 2A of the LACMA Transformation Project includes the design and construction of a new Special Exhibitions Gallery for the Los Angeles County Museum of Art. The new structure is a 60,000 square foot, single story, double-height building on an existing 2-story subterranean parking garage that was built during Phase I of the Transformation Project. Other project elements include extensive landscape and hardscape improvements, a central plant upgrade and off-site traffic improvements. The project earned a Los Angeles Business Journal Award for best public building and the Los Angeles Business Council Grand Prize Award for outstanding projects that enhance the Los Angeles urban environment in 2012.
Images © Museum Associates/LACMA

