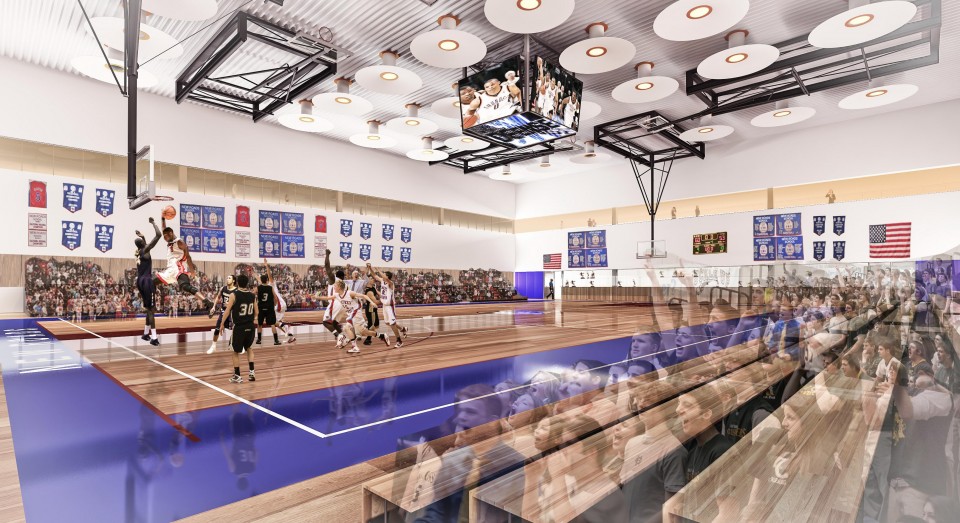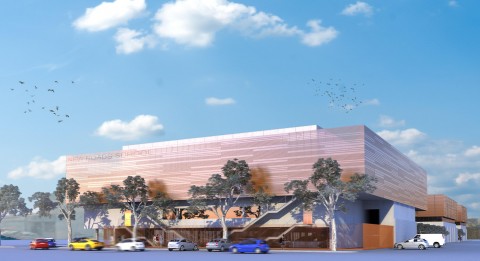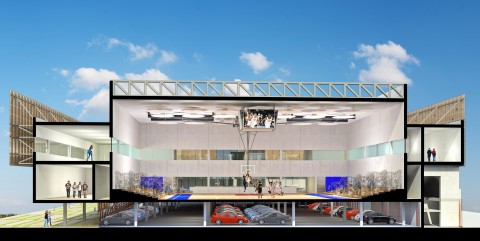Herb Alpert Educational Village Phase 2
Phase 2 of the Herb Alpert Educational Village consists of a new, 360-seat high school gymnasium, locker rooms, weight room, training facilities, student store and other associated uses, housed in a steel-framed building totaling approximately 23,500 square feet. The building is located above a 45-stall, above-grade concrete parking structure. Landscape, hardscape and site improvements are also included in the project. The project is the second phase of a multi-phased master plan that will deliver a new campus with 35,000 square feet of classrooms and administrative uses, a 30,000 square foot live performance theater, new athletic facilities and a 180-stall parking structure. Design and construction are governed by strict entitlements from the City of Santa Monica. Additionally, temporary classrooms will be relocated to allow construction to be implemented concurrent with ongoing school operations.



